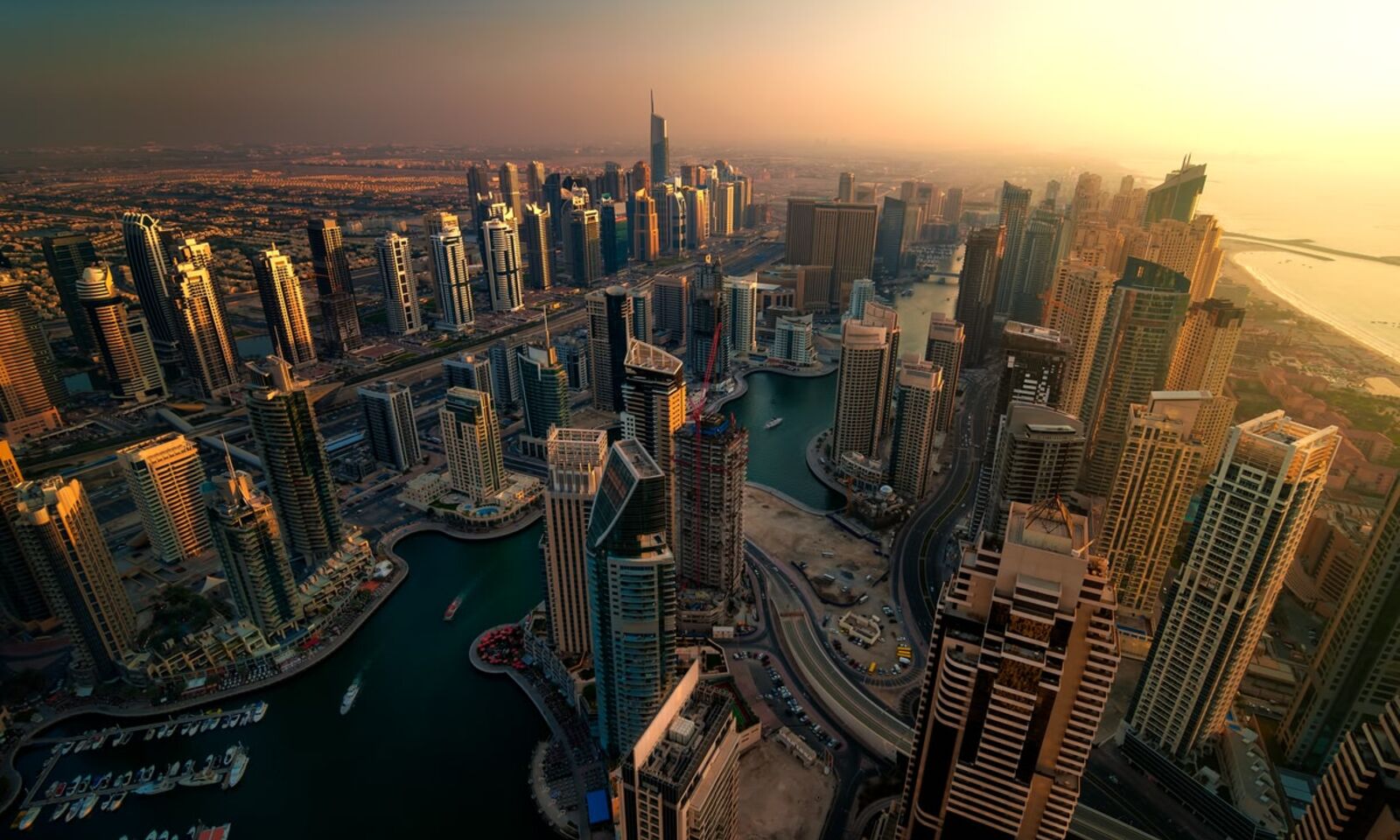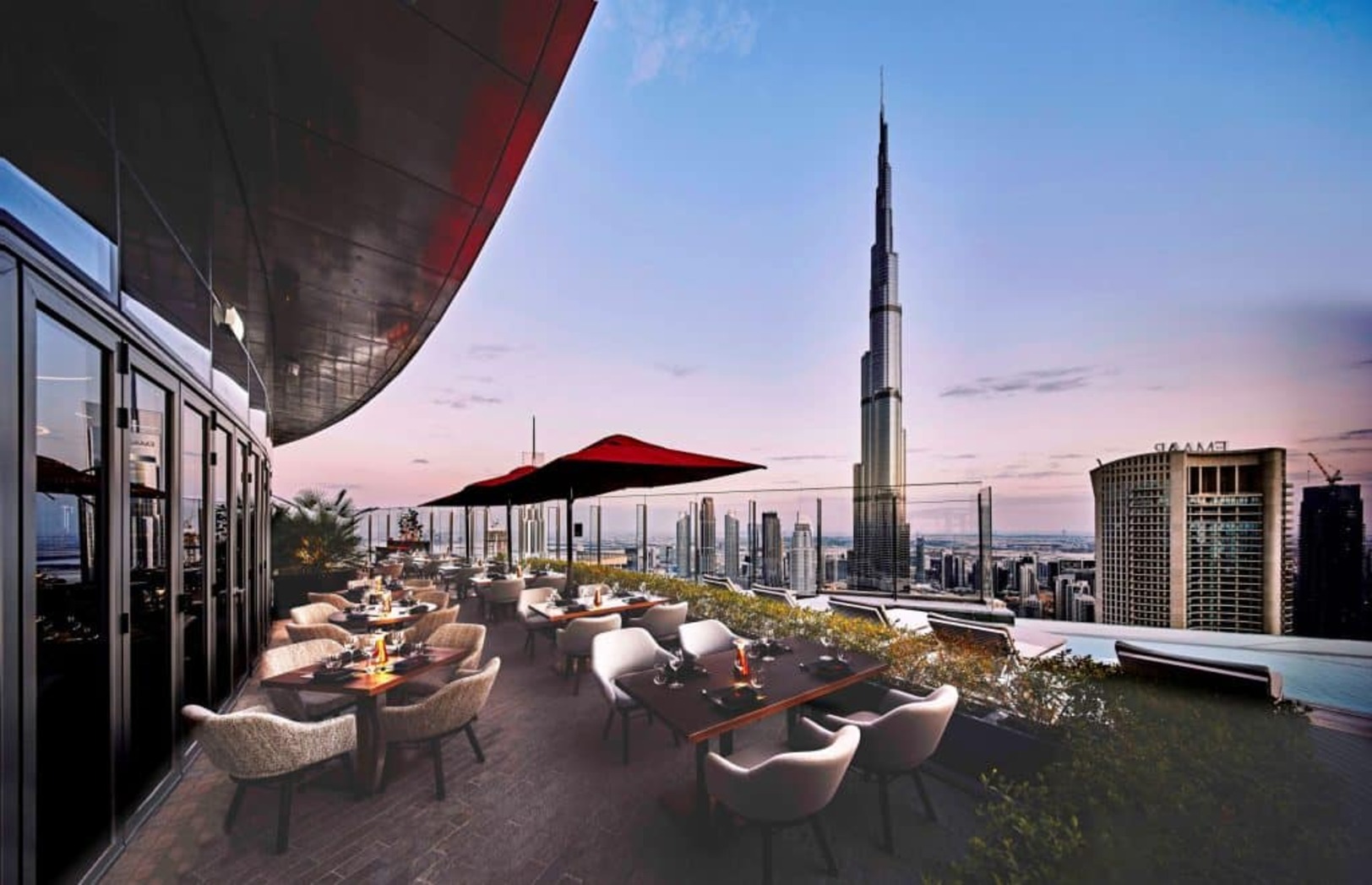Design House: Casa del Sol
Explore the exquisite charm of Design House: Casa del Sol, an architectural beauty located at Palm Jumeirah. This sea-facing six-bedroom villa was designed by XBD Collective and combines indoor and outdoor living in a vision of contemporary luxury. From the interior design of Casa del Sol to the choice of materials used, everything seems to be articulated in class and comfort.
This article will help you learn everything about Casa del Sol. Learn how Casa del Sol is a new generation of homes that makes a strong statement of modern living while providing its residents with peacefulness and elegance in the midst of the energetic and dazzling Dubai shore.
The Vision and Design Process
The aim of the Design House: Casa del Sol was to increase the elegant and calming atmosphere of the house. XBD Collective is the team that worked hard on the redesign of the villa but aimed to preserve its basic structure, according to Ellen Søhoel. The goal was to come up with a space that was characterized by light, openness, homeliness, luxury, as well as comfort.
The Design House: Casa del Sol process unfolded over three key phases: At the level of conceptualization, we define the concept of design development as the process of developing designs from the conception of products to the detailed design of the products.
All of the phases were crucial in the process leading to the formation of the final end product and the entire process took about six to seven months.
- Conceptualization Phase
- Design Development Phase
- Technical Development Phase
Conceptualization Phase
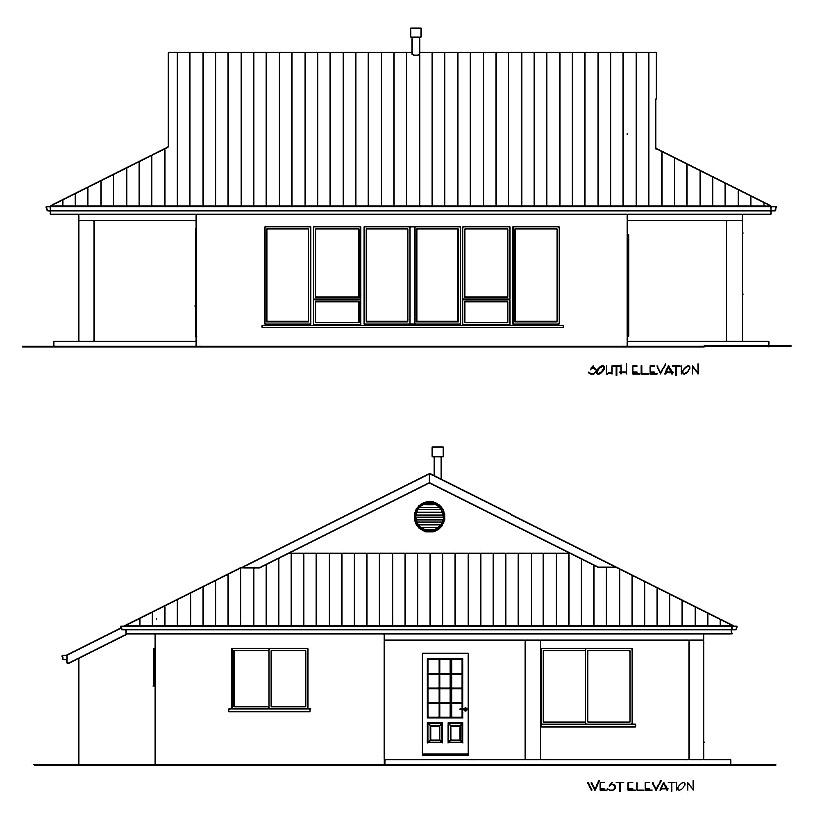
In the conceptualization process of the project, the team collected mood images for every area to portray the layout to the client.
This stage also required work with the conceptual plan and such details as furniture placement and spatial organization. The main aim that was set was to make all the villa’s zones and facilities interrelated and optimally arranged.
Read More: Nakheel Mall Palm Jumeirah
Design Development Phase
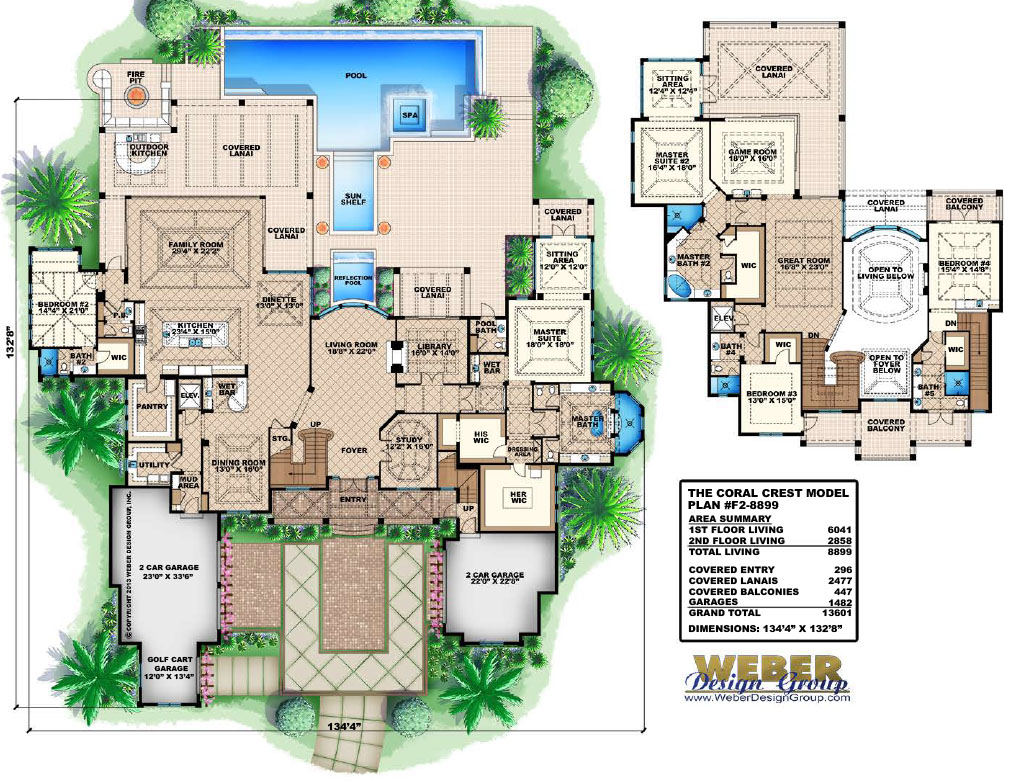
In the second phase, the team worked under the design development area in formulating the design concerning the feedback given by the clients in the first phase of the design process.
This included making 3D visuals, gathering content, and improving internal designs.
To assist the selection team in making the right decisions the team also developed selection boards of all the furniture items, sanitary fitting and lighting.
These boards assisted the client in comprehending the material joins textures, furniture, and lighting available for every room.
This phase was also very time-consuming and generally lasted for about two to three months as the team had to continually consult the client to get his comments on the designs.
Read More: Al Maktoum International Airport
Technical Development Phase
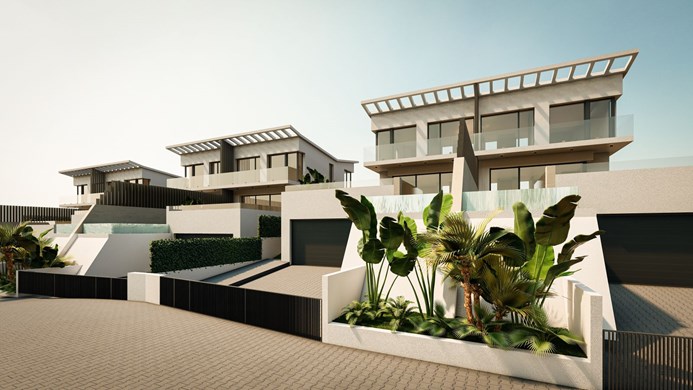
During the technical development house, the process involved creating the technical drawings of every space in the house such as the elevation sections as well as the joinery details.
It also developed what it called a spec sched, a document that listed all the materials that would be used in the space, furniture and fabrics included.
The third phase of the construction lasted for two to three months where all the aspects of design were put into thoughtful and strategic implementation according to the set scope of the fit-out contractor.
Read More: Dubai Opera's Stunning Design
Interior Design and Layout of Design House: Casa del Sol
The premises of Casa del Sol were decorated exclusively and equipped with all the necessary amenities; there is a perfect combination of modern and traditional styles in its design and layout.
The areas that are shared by the residents are colorful and often feature crystal details to emphasize the openness of the space. They aim at providing beautiful reflective surfaces, viands, and appropriate choice of building materials to make a comfortable and space-oriented house for living and visiting.
Rather unusually for a Spanish house, the ground floor in Design House: Casa del Sol has no dividing walls. They move seamlessly into one another, with assist joinery and features of the feature screens in giving the rooms a rather light feel.
This design promotes the interaction between people and access to various facilities without crossing personal boundaries. The commonly used spaces, which are the living area, dining area, and kitchen, are all created for functionality and design, with a sleek and modernist touch yet a classic feel to it.
Bedrooms were adapted in order to meet the changing requirements the family had at different stages of life. For instance, the two daughters’ rooms have study tables, chairs for lounging with television sets, and beds.
They were intended to transform over time as the daughters became older, from young girls’ play areas to elegant havens. The master bedroom on the other hand was created with the intention to relax.
It does not contain any work-related items since the villa has a working area for the client within its territory. This cuts across all forms of clutter which in turn makes the environment soothing for rest and relaxation.
Materials and Furnishings
The selection of materials and furnishings for Design House: Casa del Sol was a meticulous process. Designers in charge of XBD Collective paid the most attention to the selection of materials that produced an aesthetic equilibrium in every room of the building.
Trips to the marble yards with the clients made sure that the interlocking of veins in the marble got done and in particular the bathrooms. The subtext was very important for such elements of the design as the logo mark and T-shirt backprint to look harmonious and nicely combined.
The furniture was chosen to match the general interior décor style of the house as was the case with the house structures. The selection of furniture from different famous brands such as Laskasas and Desiree ensured that the interiors were both luxurious and comfortable.
The furniture that was procured was good quality and most appropriate to the style and work of each of the areas it was placed.
Due to purchase intentions, modifications that affected the proposed furniture and lighting packages were made. This led to the formulation of a solution, which, even though indeed cheaper, remained true to the architectural concept.
The options regarding the lights in particular were intended to increase the perception of space and light in the villa. Besides, kitchen lighting fixtures such as an architectural pendant that is suspended above the dining table were selected to create character and style to the layouts.
Read More: Desert Camping Dubai
Adaptability and Personalization
Flexibility is one of the most distinct features that characterize the concept of Casa del Sol. Intended for a broad audience, it comfortably shifts between genres, which will make it appealing to as many clients as possible.
This might explain the general and probably aimed at maximum audience use of the neutral tones throughout the building While the public domain is generic, the customization of the personal quarters of the villa owners was central to the design.
Personalization of the beds was deemed significant especially in the bedroom. For instance, their two daughters’ bedrooms could be changed as the girls grow up, likened to a puzzle.
These rooms evolved from joyful and colourful premises into elegant bedrooms, instead, the gloomy colours will attract potential buyers. The master bedroom being the hosts’ personal space is comfortable and free from working spaces or related items.
The provision of office space means that there are clear lines of demarcation between the working and dwelling space, hence, a good healthy balance.
With respect to the flexibility of the structural plan of Design House: Casa del Sol does not end at the zones of the dwelling. The common areas are more flexible owing to the continued and smooth integration of floors as well as the fact that they are more open to variations in taste.
This flexibility, therefore, makes Casa del Sol a competitive house to buy for the potential buyers hence its marketability in the real estate market.
Collaboration and Success
Design House: Casa del Sol proved that it was imperative to have synergy between architecture and interior design. This kind of design approach allowed for reaching the highest level of coordination and unification of the villa.
Due to this structure, the intention of having architecture, interior design, and landscaping by the same team ensured balance and coherence.
Application of the reflective surfaces and proper choice of the materials added more spaces to the villa, Moreover, the lightness was also felt.
Such elements along with the openness of the residing area and selection of furniture pieces, generated an environment that appeared inviting and uncluttered.
For example, the decision to make the surfaces of the walls and floor in the house warm, using, for instance, marble and wood, and to make the color of the walls and furnishings rather subdued, produces an attractive and dignified decor that has been popular for centuries.
The success of Design House: Casa del Sol can be attributed to the meticulous attention to detail and the collaborative efforts of the design team.
The result is a villa that exudes modern luxury and serenity, offering a serene and luxurious retreat on Palm Jumeirah.
Read More: World Trade Center Building Dubai
Conclusion
Casa del Sol is drenched in the elements of modernity and luxuriousness but still has an element of the classical. There are a few noteworthy features which include: flexibility, professional workmanship, and the way in which the interior of the building complements the exterior. Architecture and interiors have worked hand in hand in order to create the needed and wanted space – a house for the owners, an appealing villa for the buyers. Design House: Casa del Sol is a fine piece of work executed by XBD Collective that showcases the desired aesthetic to embrace a lavish retreat in Palm Jumeirah. This is not a house, but a real villa that reflects modernity at its best, coziness, and relaxation in a beautiful timeless setting.
Read Also:
